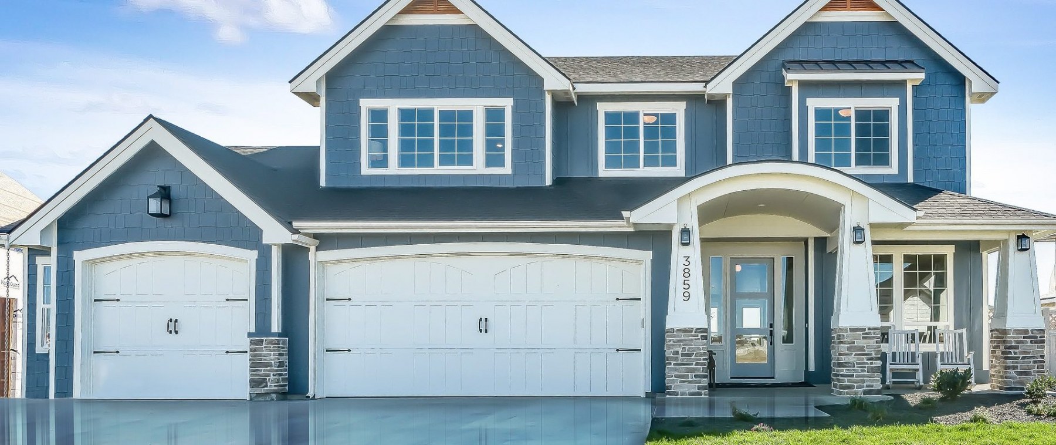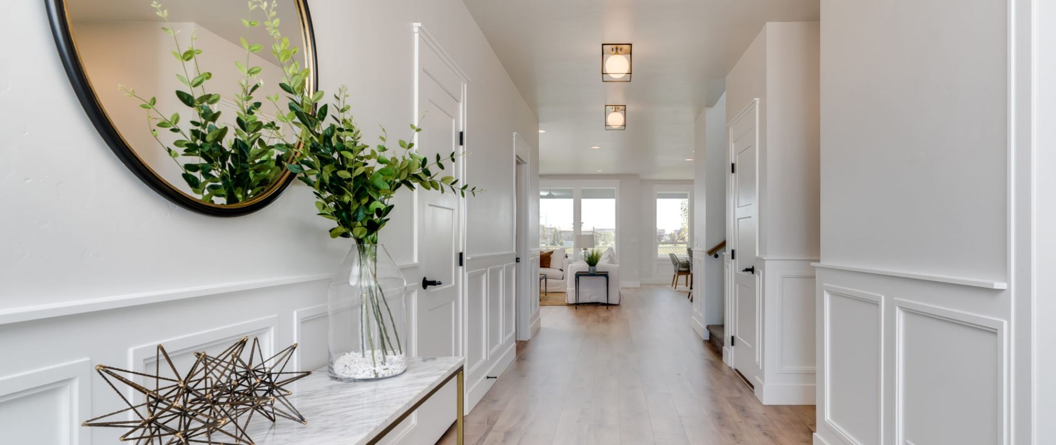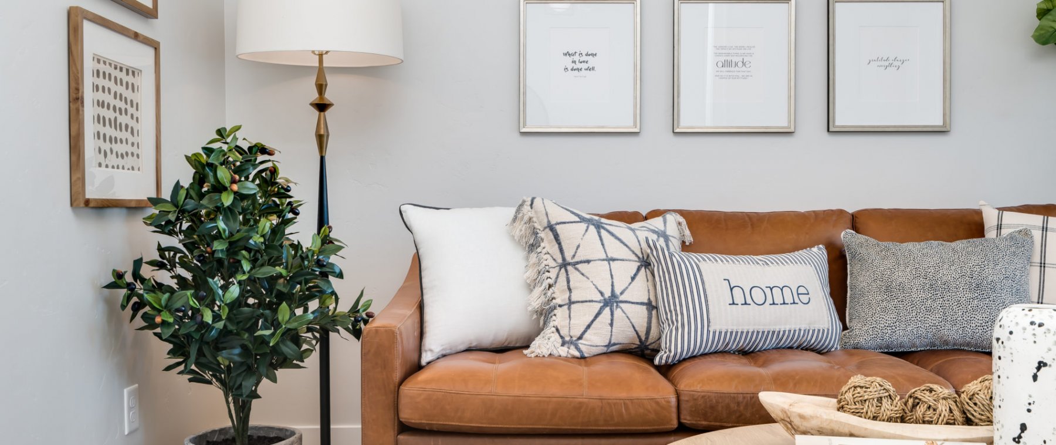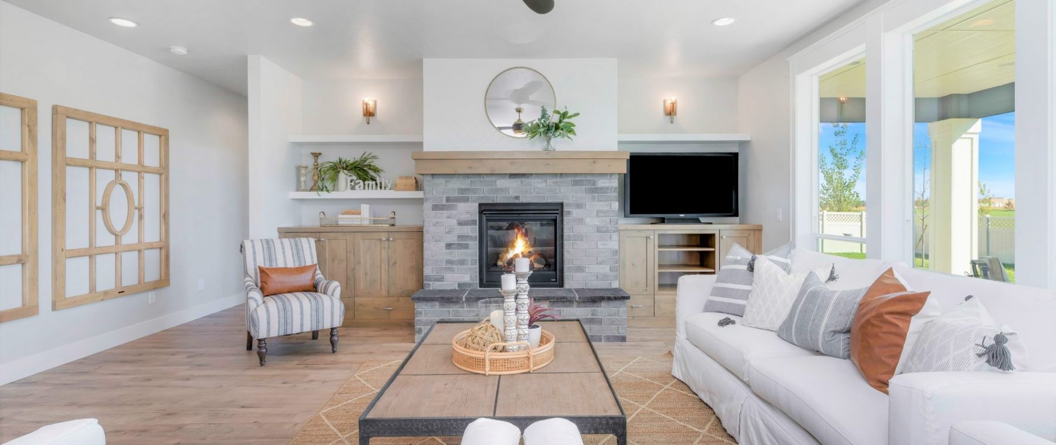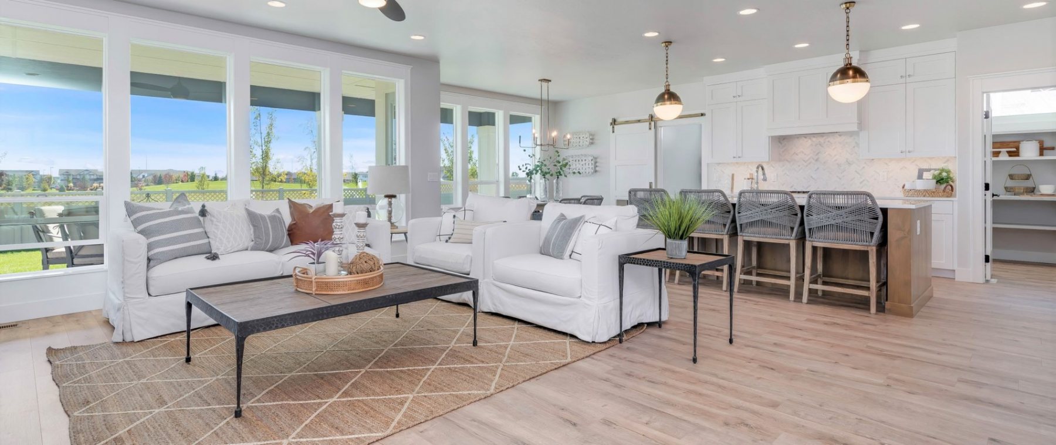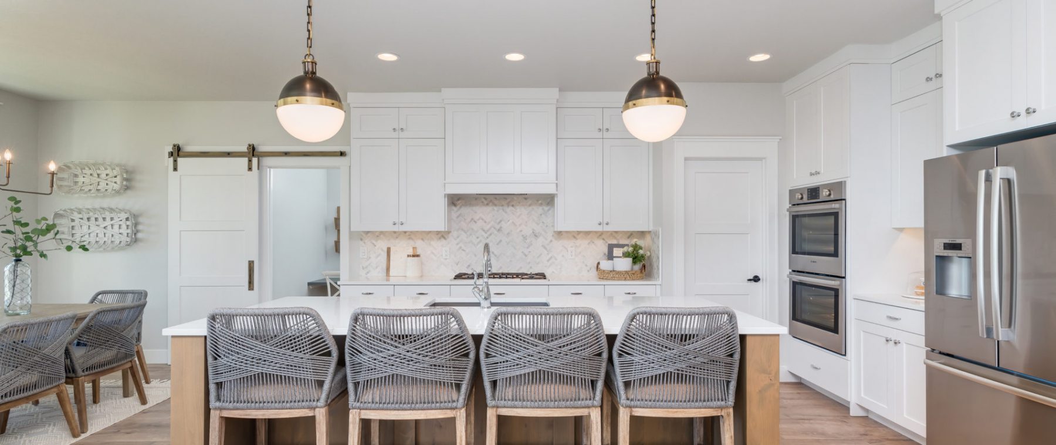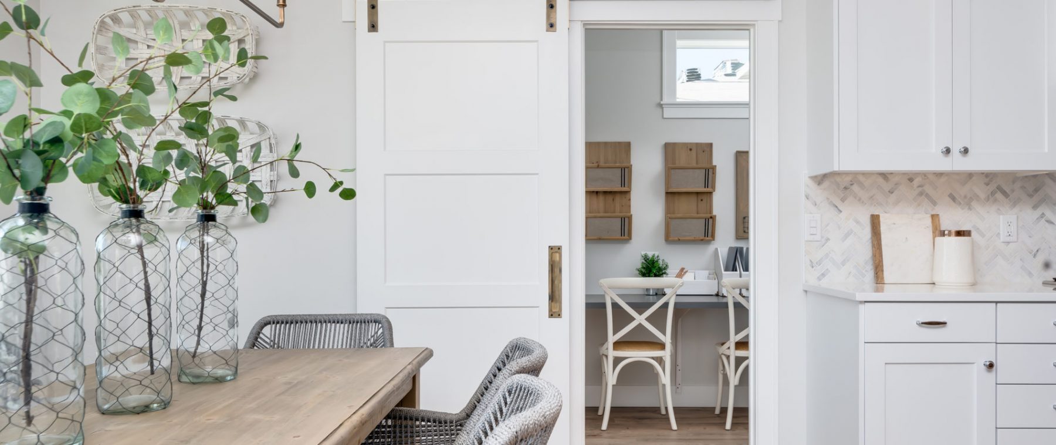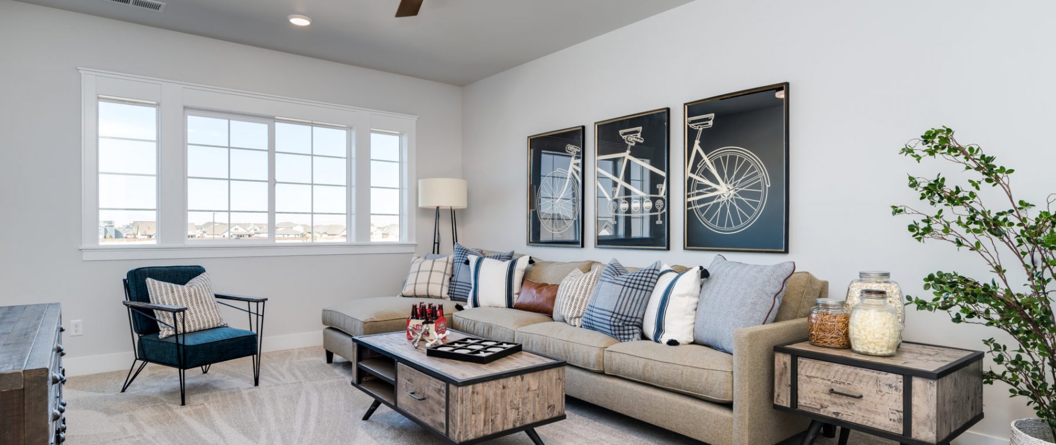The Lincoln
5
3.5
3
3,478
Floor Plan Main
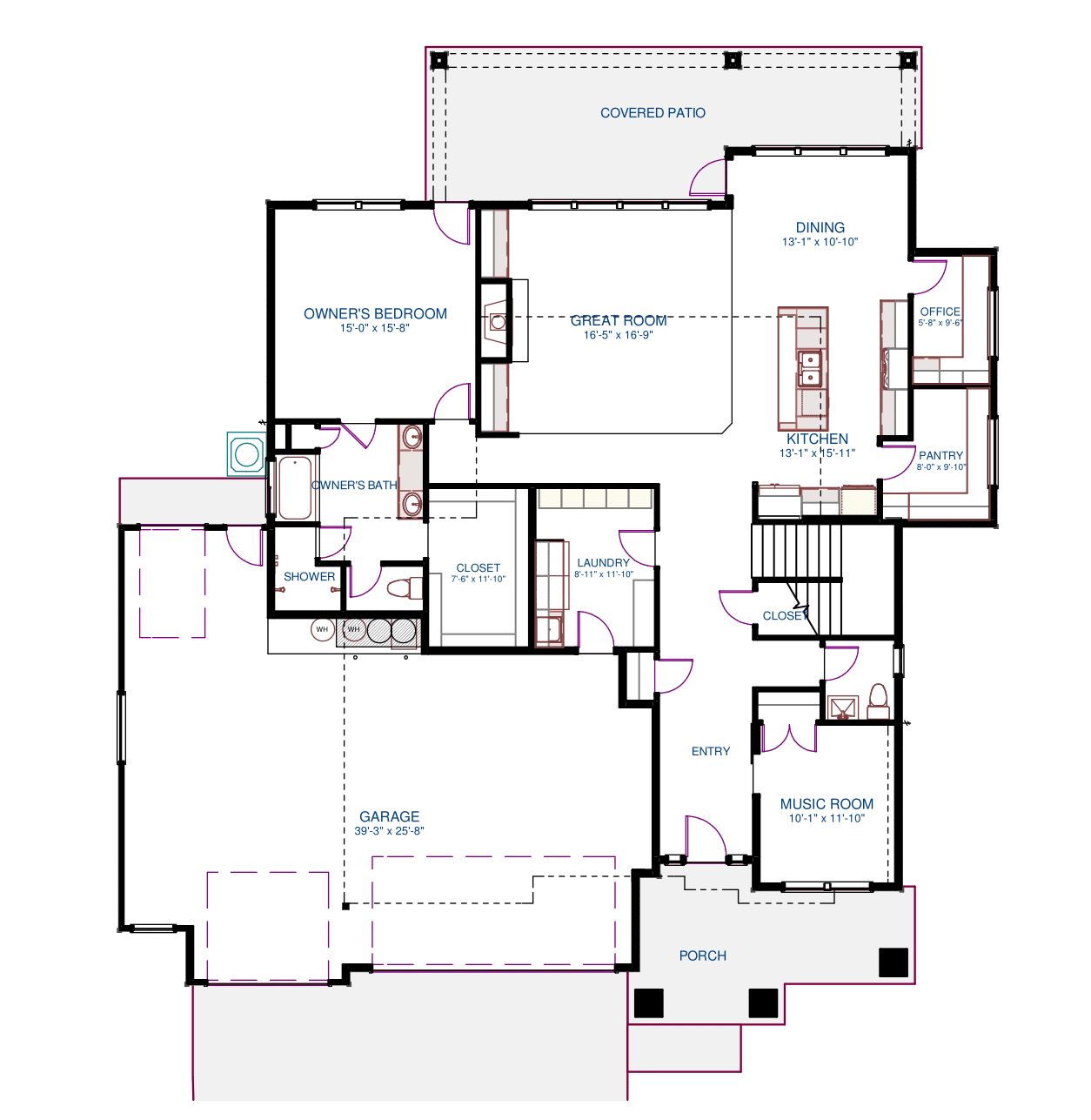
Floor Plan Upper
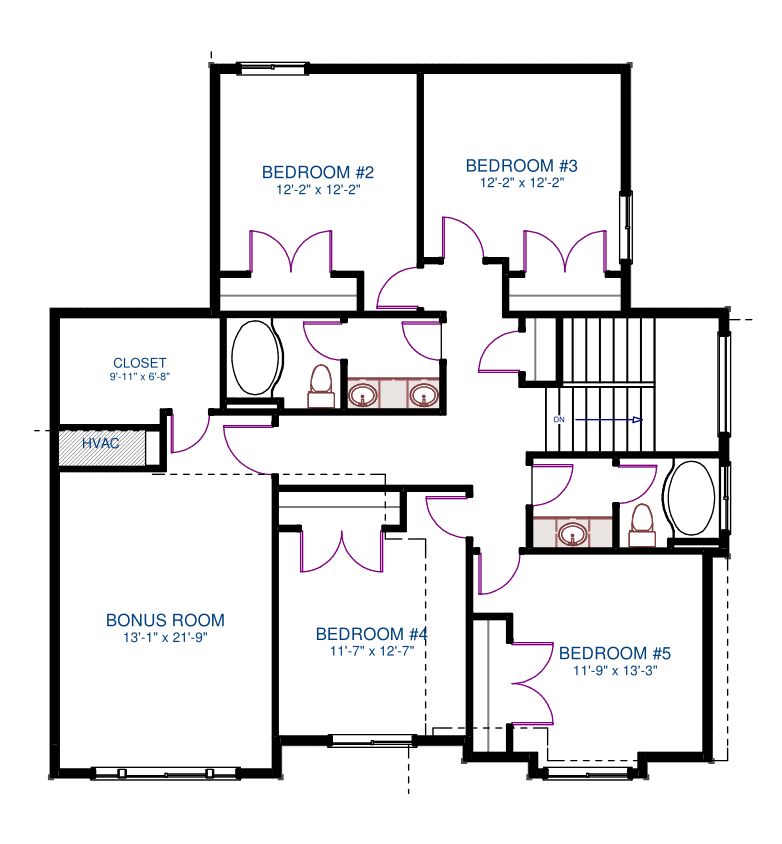
Description
Call for More Details - 208.895.0500
5 Bedroom
3.5 Bathroom
3,478 Sq. Ft.
3 Car Garage
Two Level
Large Pantry
Pocket Office
Music Room
Bonus Room
Primary Suite Separate From Bedrooms
Large Covered Patio
Large Covered Porch
Open Floor Plan
