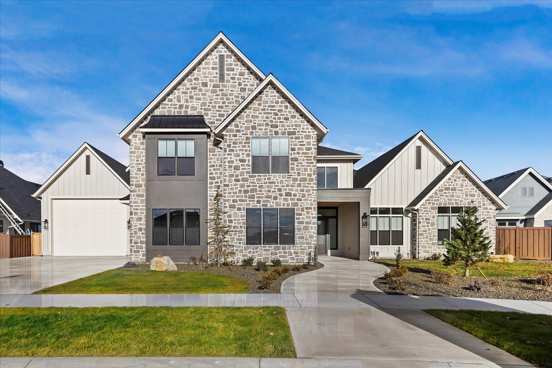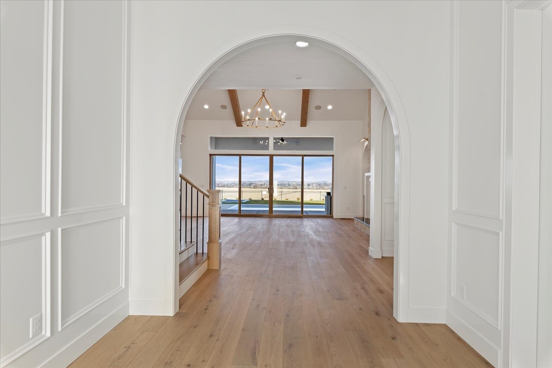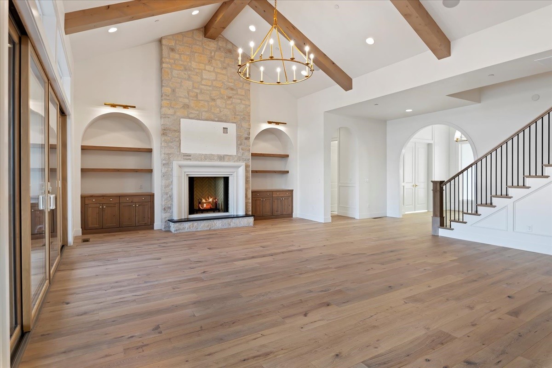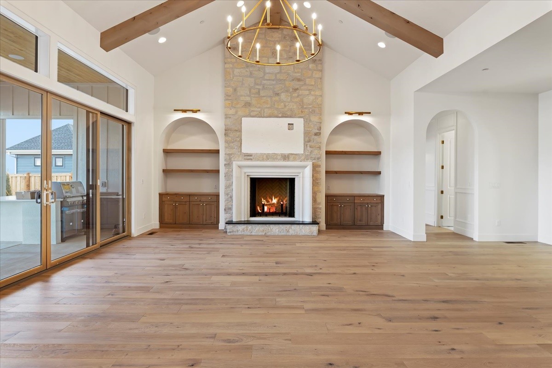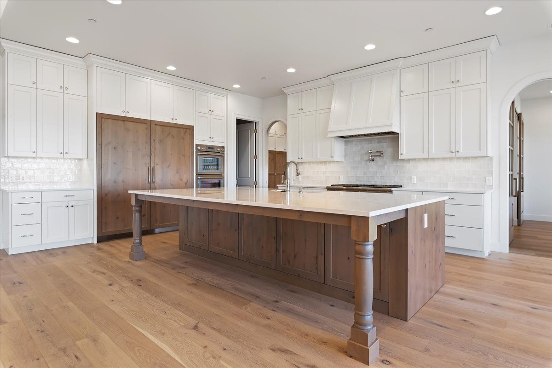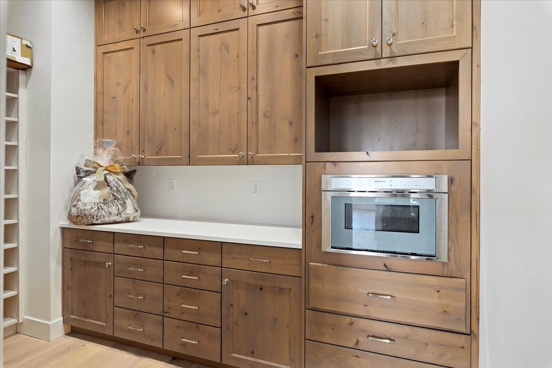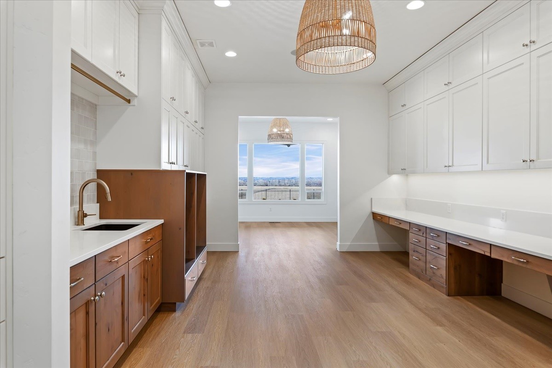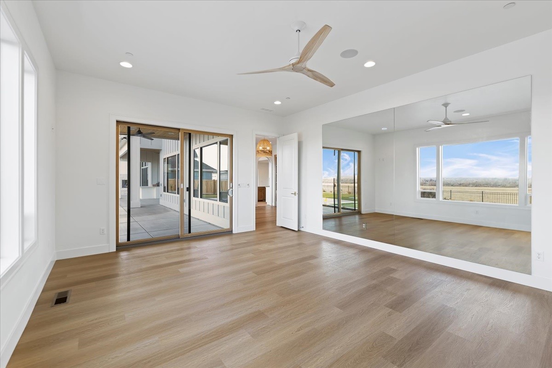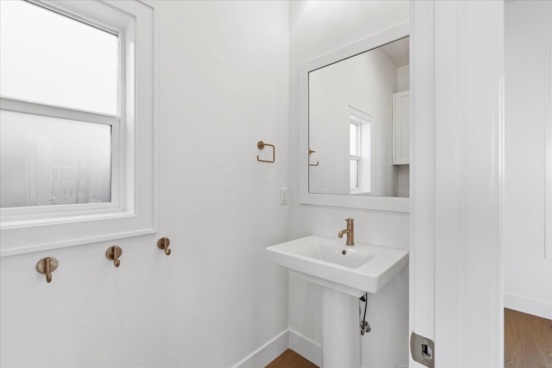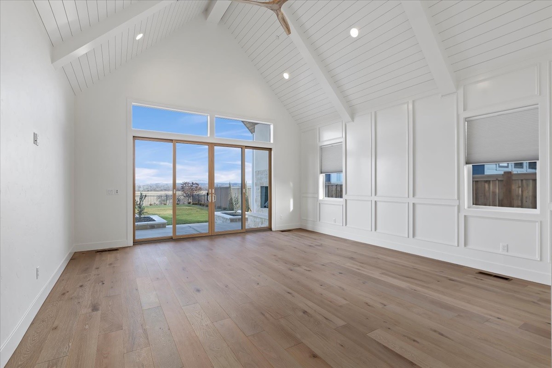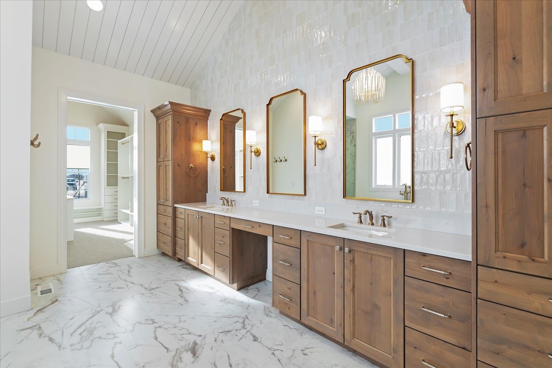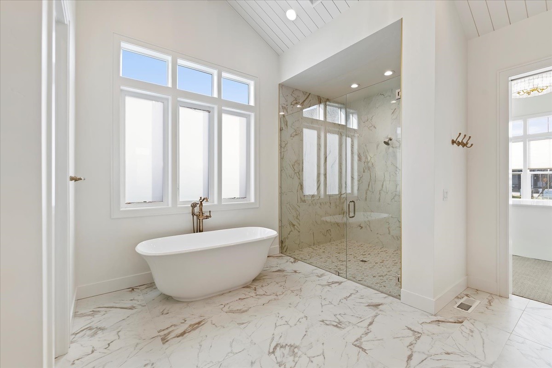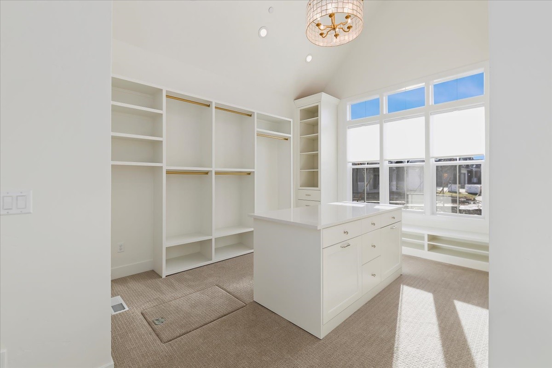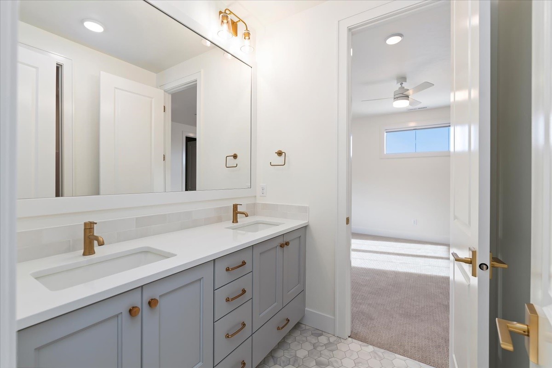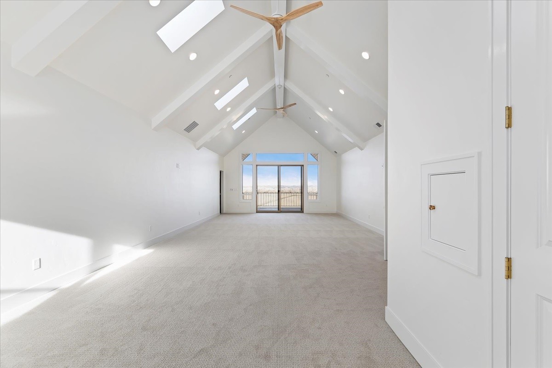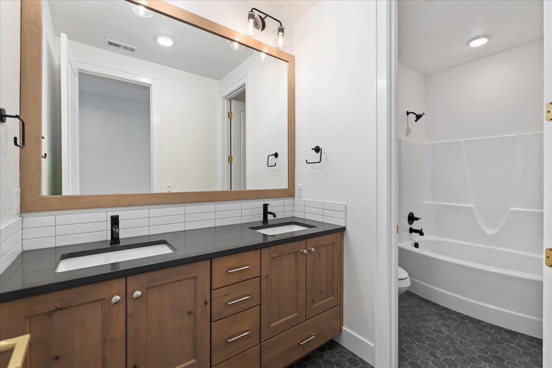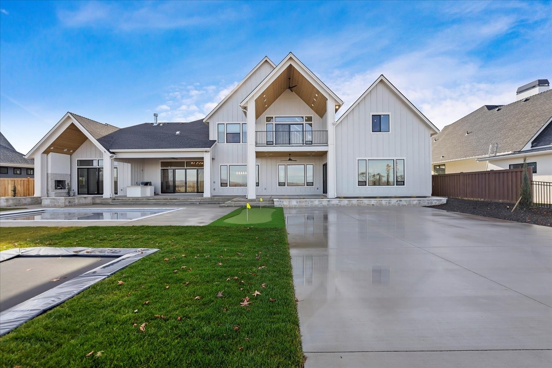The Manhattan
5
4.5
2+RV
5,935
Floor Plan Main
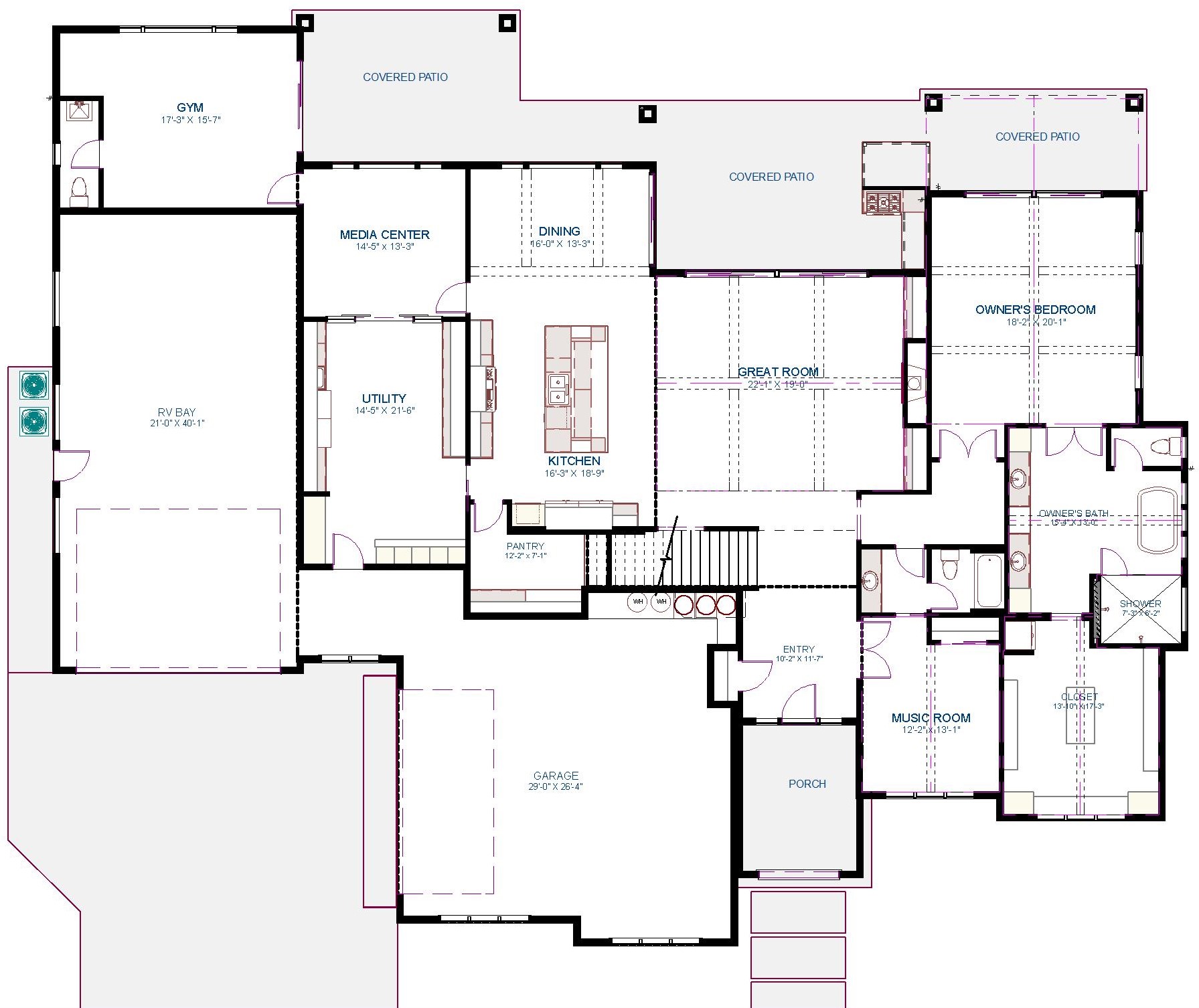
Floor Plan Upper
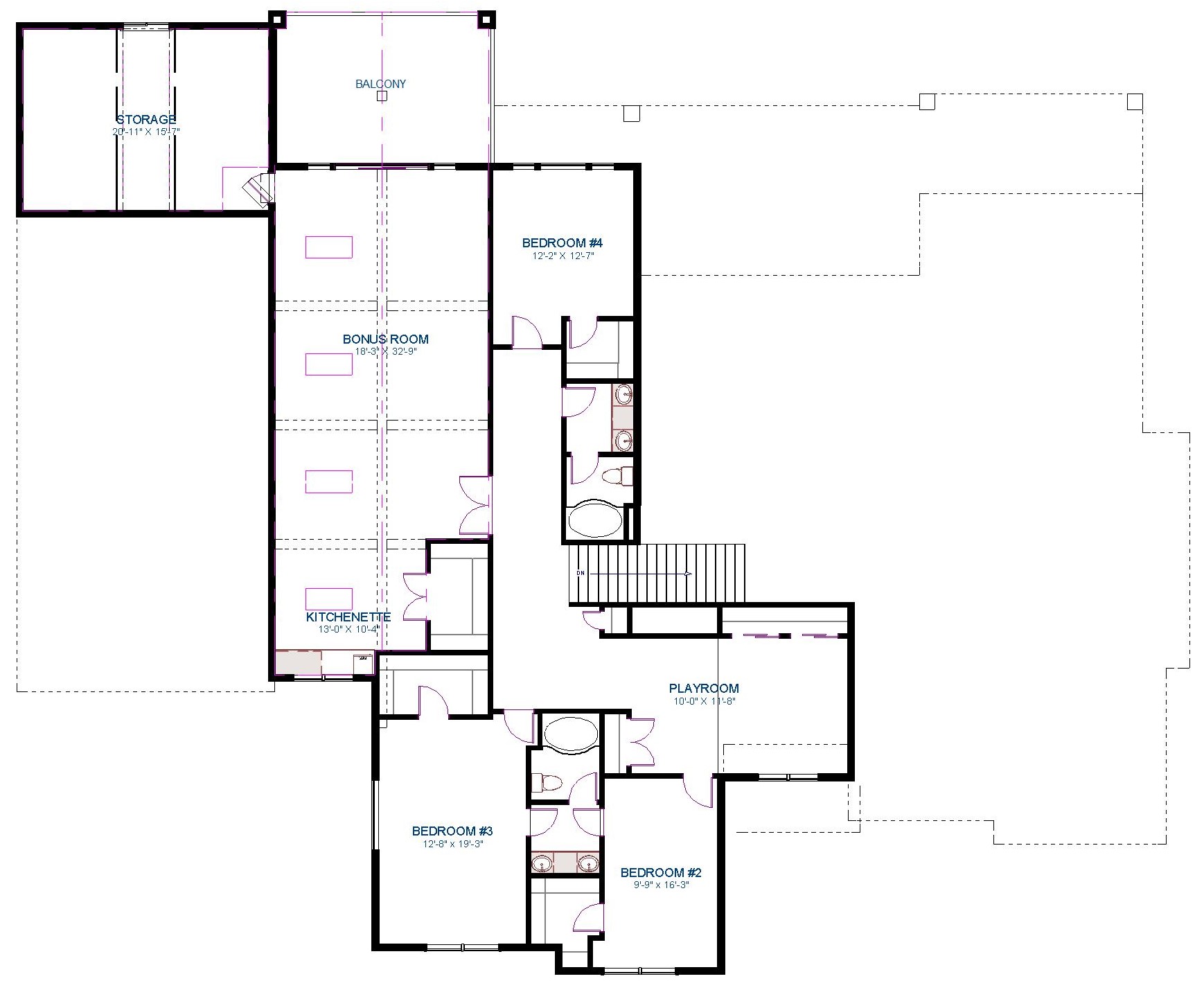
Description
Call for More Details - 208.895.0500
5 Bedroom
4.5 Bathroom
5,935 Sq. Ft.
359 Sq. Ft. Storage
2+ RV Garage Bay
Two Story
LIVE BIG in this 5,935 sq. ft. bedroom dream home. This house has it all! Music/living room right off the entry, 12-foot ceiling great room, large kitchen with beautiful cabinetry storage in the dining area and room for built in refrigerators. We love this plan because of the open access in the kitchen to the laundry room on one side and a home office on the other side. The laundry room is a dream to be able to work on one end or help the kids with home work and still have that open layout to the laundry room, full of light from the transom above. The elegant primary suite has a freestanding tub and washer/dryer space in the closet. Upstairs is kid heaven with a 32×18 rec room and 20×15 storage room. Outside don’t miss the oversized 2 car garage and RV bay.
