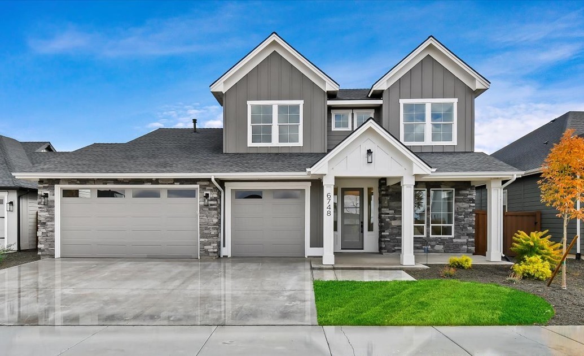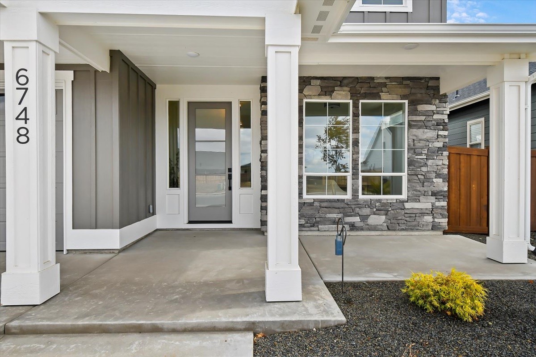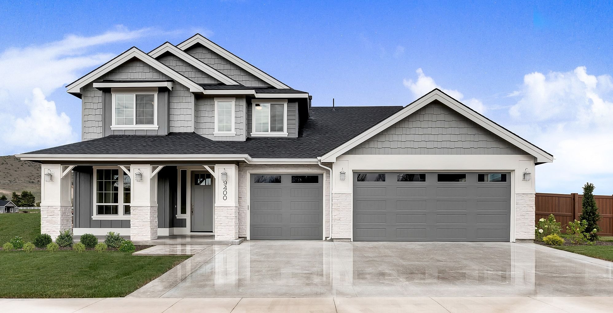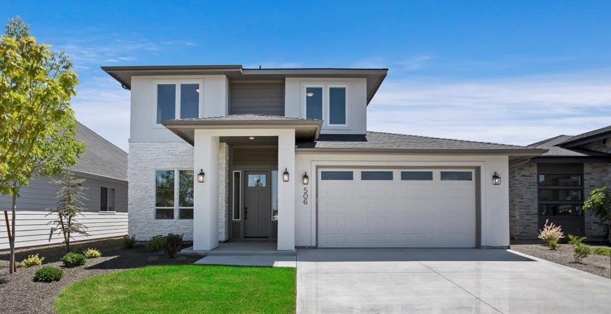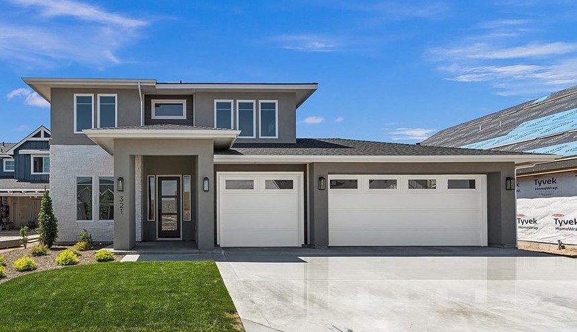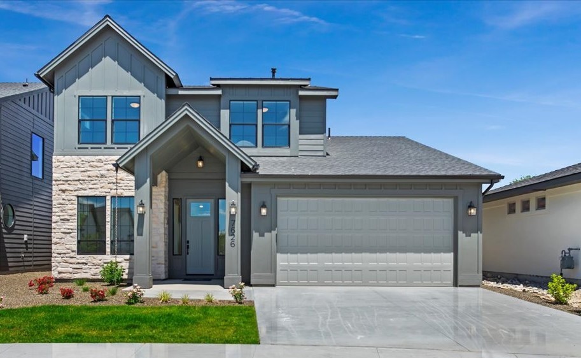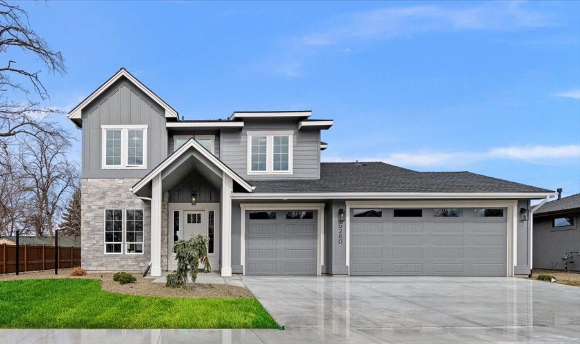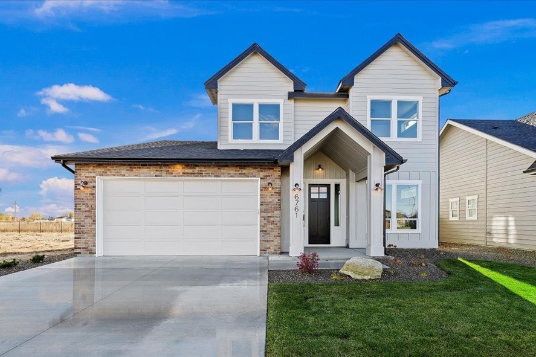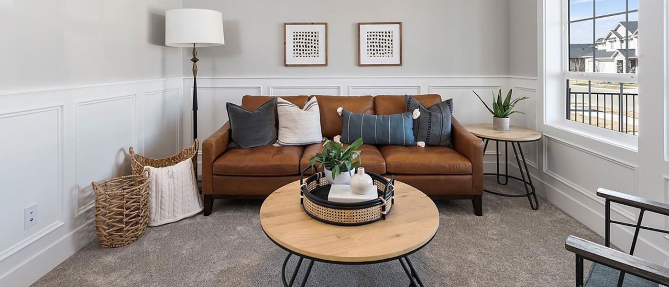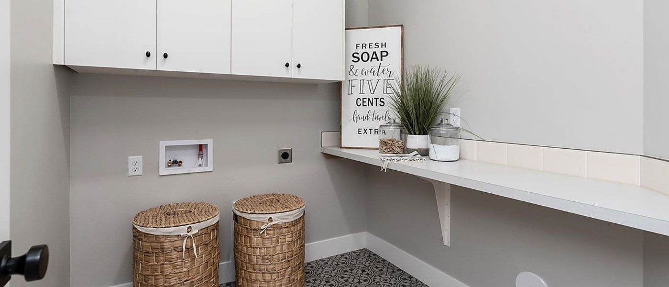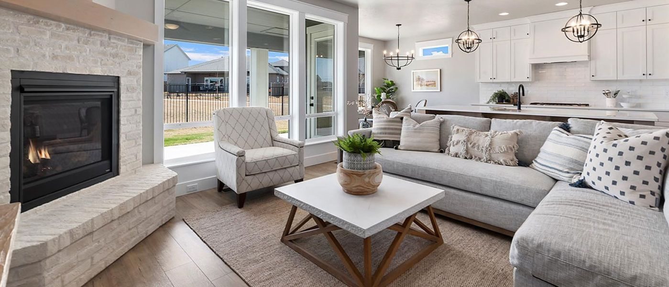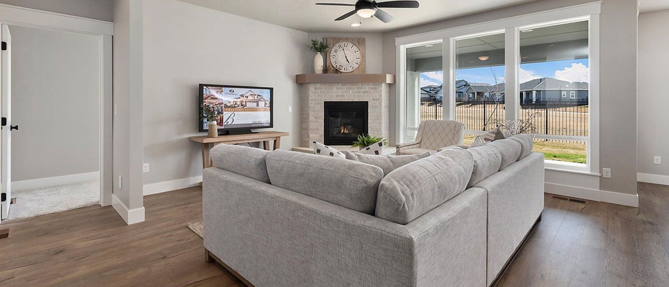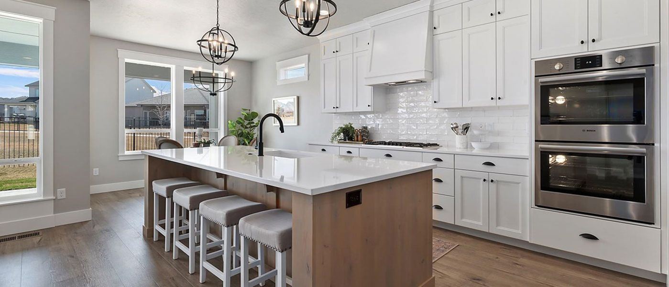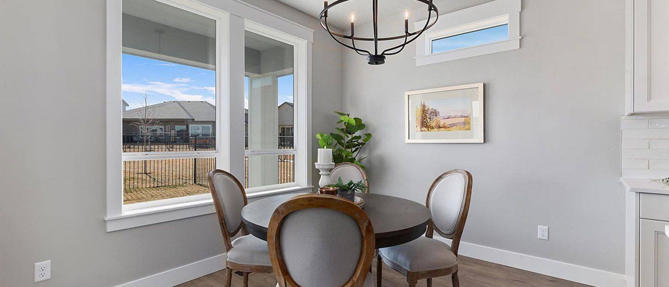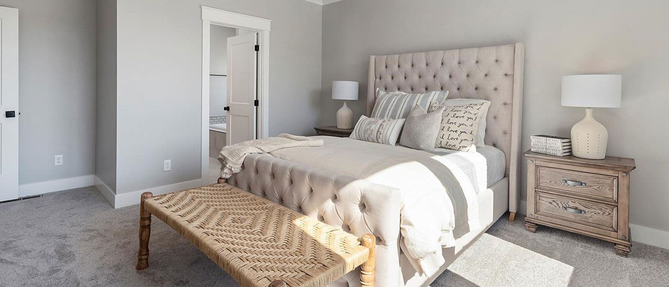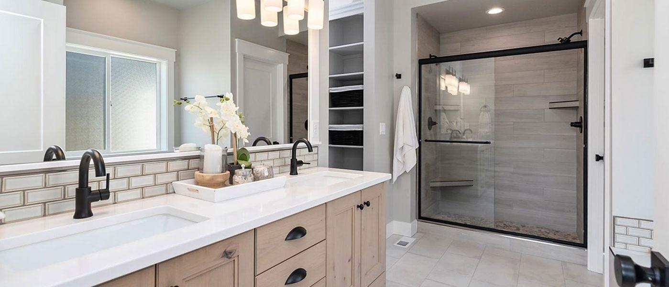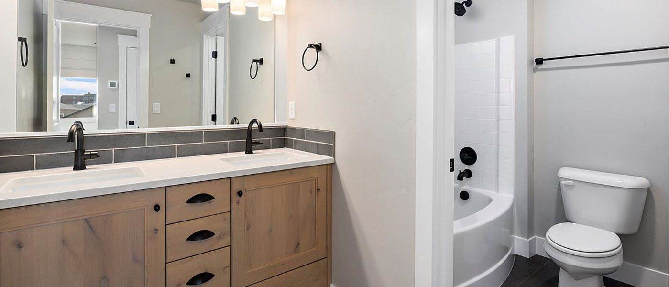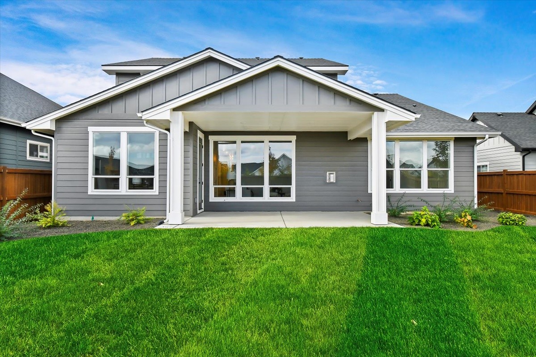The Sawtooth
4 & 5 version
2.5
2 & 3 version
2,372
Floor Plan Main
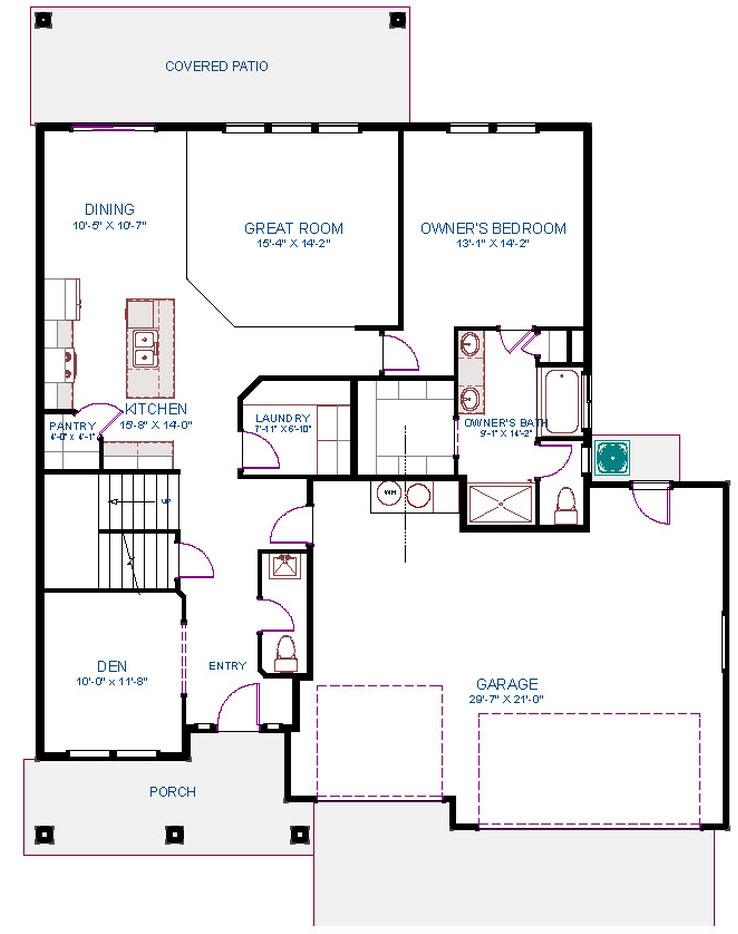
Floor Plan Upper
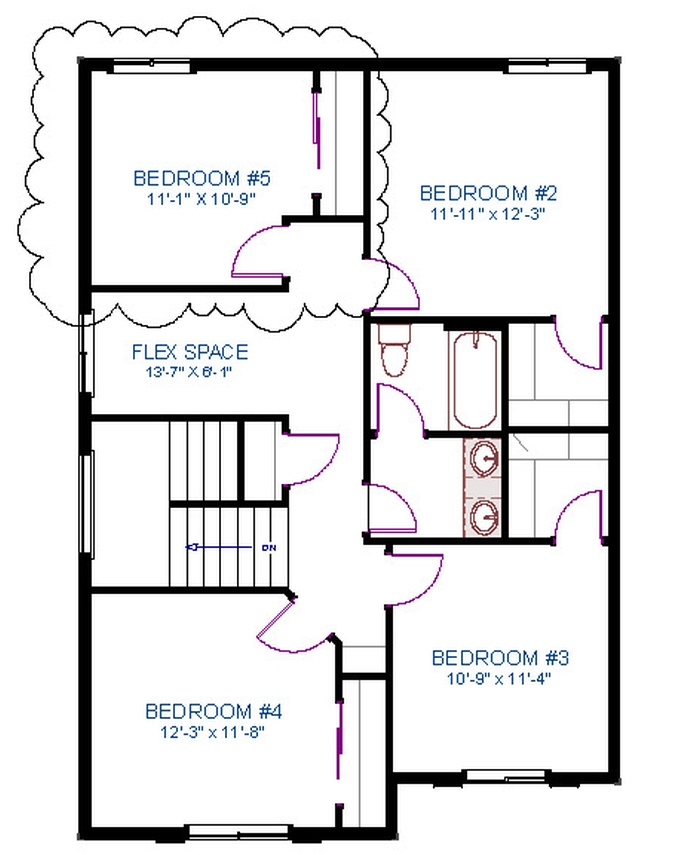
Description
Call for More Details - 208.895.0500
4-5 Bedroom
2.5 Bathroom
2,372 Sq Ft
2-3 Car Garage
Two Story
Bonus Room Upstairs
Large Covered Porch
Large Covered Patio
Open Floor Plan
“The Sawtooth” by Biltmore Co has room for everyone- 4-5 spacious bedrooms including a tranquil main level primary suite, bonus room, office, open great room, large kitchen that opens to the great room & a large dining area. Storage galore w/ spacious 2-3 car garage and an oversized corner pantry.
