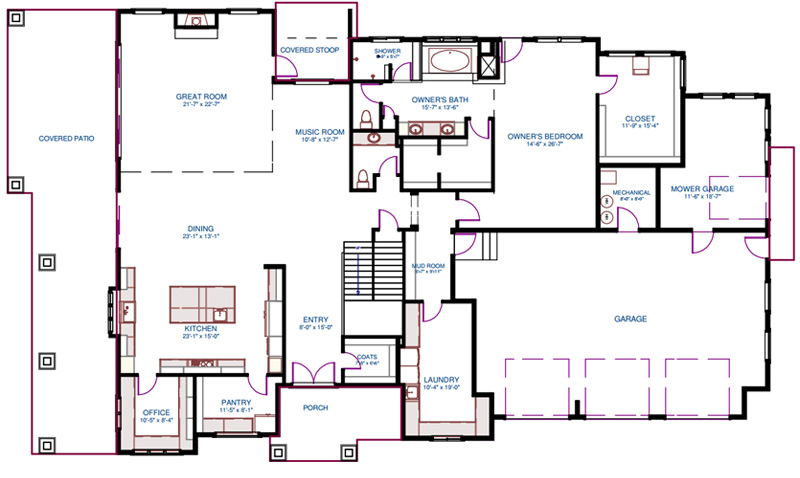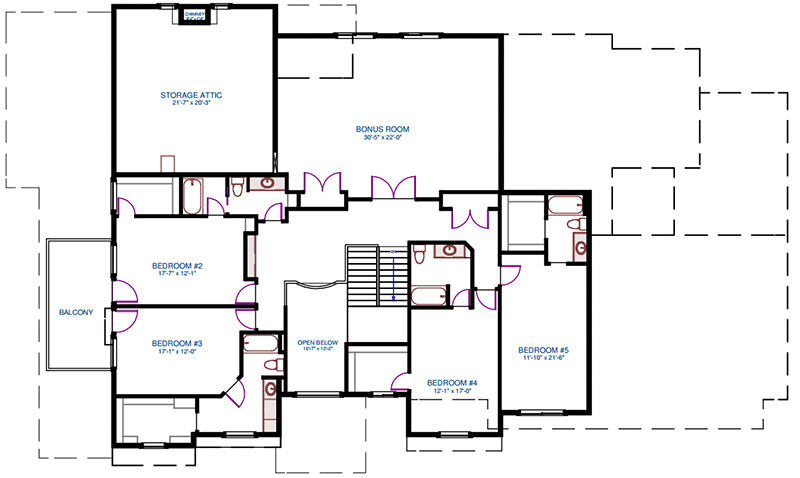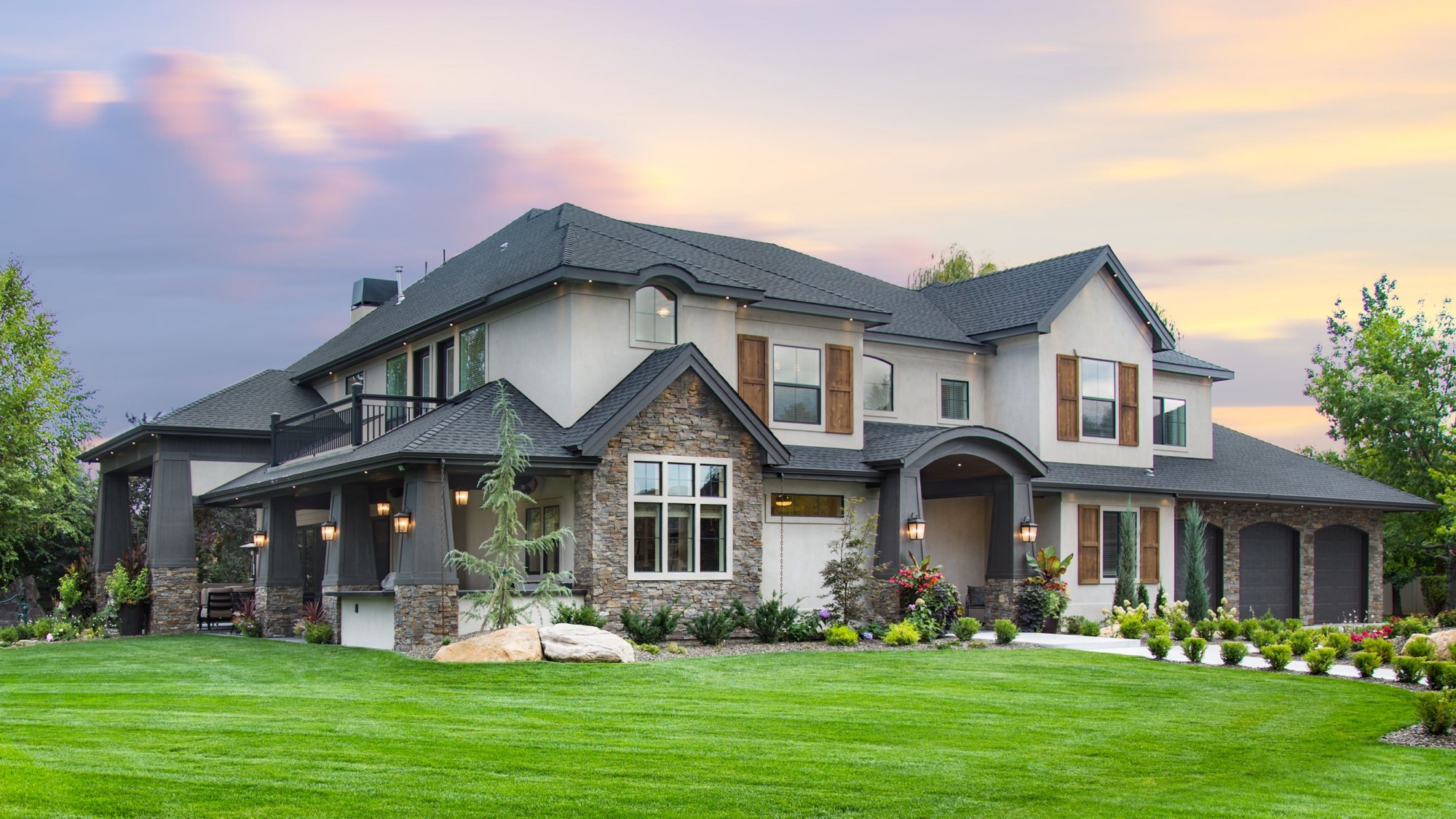The Elizabeth
5
5.5
3
6,044
Floor Plan Main

Floor Plan Upper

Description
Call for More Details - 208.895.0500
5 Bedroom
5 On-Suite Bathroom {each bedroom has its own bathroom}
6044 Sq Ft
3 Car Garage
Primary Suite on main level separate from bedrooms
Large Covered Patio
Large Covered Porch
Main Floor Open Great Room
Open Music Room
Upper Floor Bonus Room
Large Storage Attic
Large Mower Garage
117′ Wide
64′ Deep
The Elizabeth is a custom designed home built to fit a specific lot with the side yard being the back yard. The side patio is covered from end to end covering the BBQ area, outdoor dining and outdoor lounge. The Elizabeth’s kitchen is in-line with the dining and great room making its entertaining footprint large and open. The downstairs flow is so functional with a powder bath, lockers off the garage and an oversized laundry room. The primary bedroom has his and hers separate closets with the full set of washer/dryer in hers. The upstairs bedrooms each have their own bathrooms giving this home 5 master suites. The best part of this home is the secret storage room off of the upstairs bonus room that was built into the trusses that expands above the entire downstairs great room. It’s truly a remarkable plan! The Elizabeth can be modified to fit a large lot 1/2 acre or larger.
