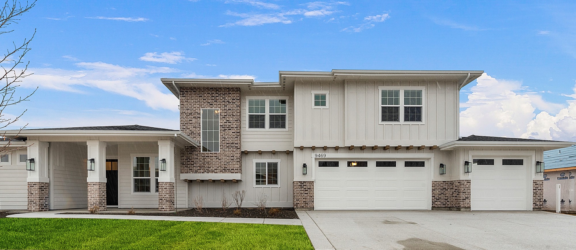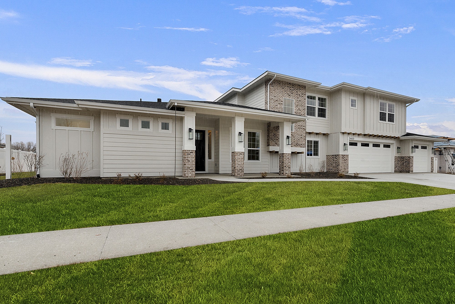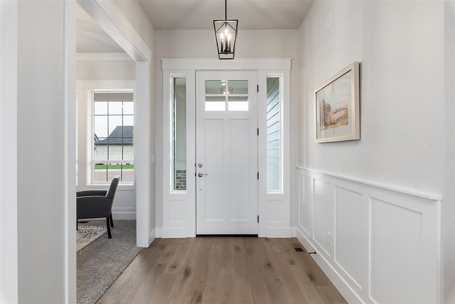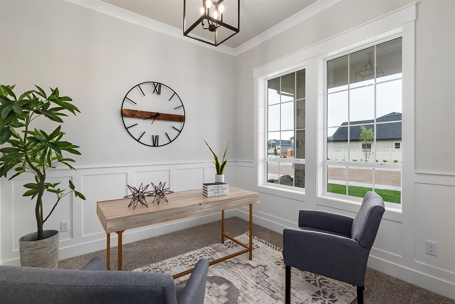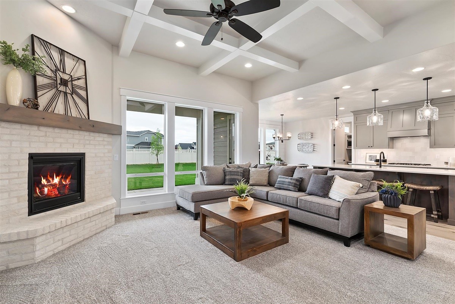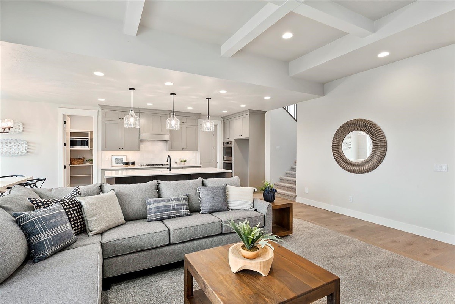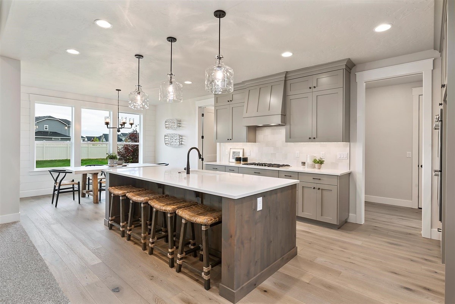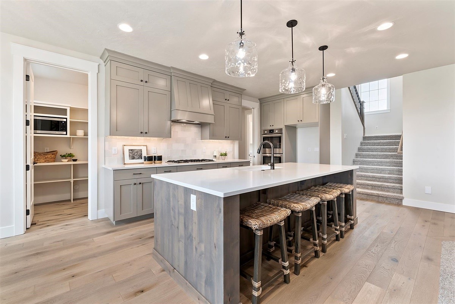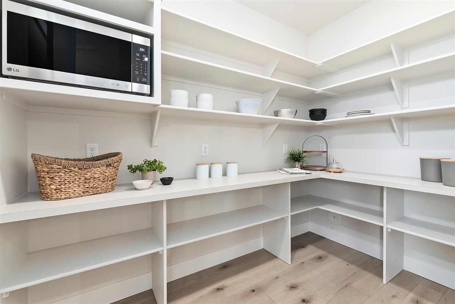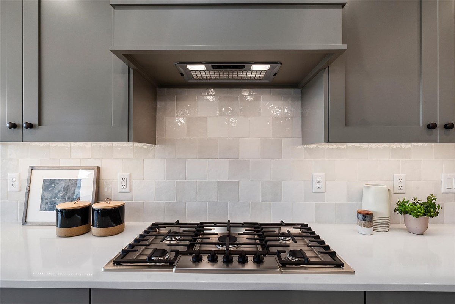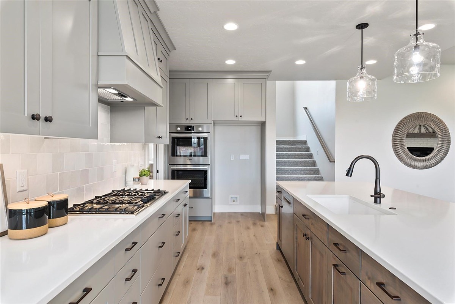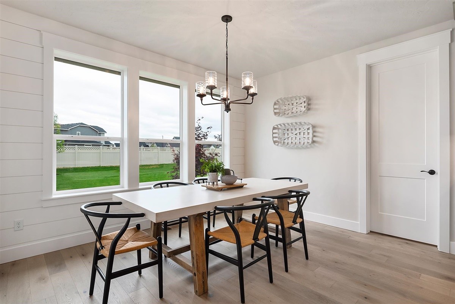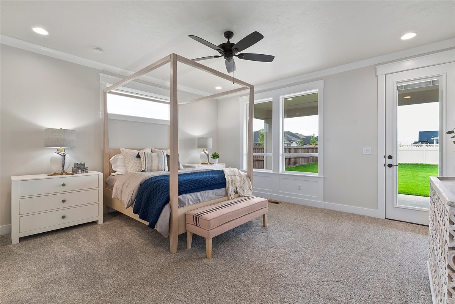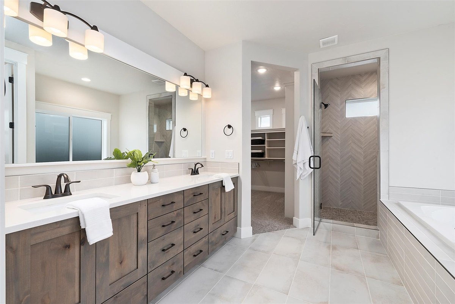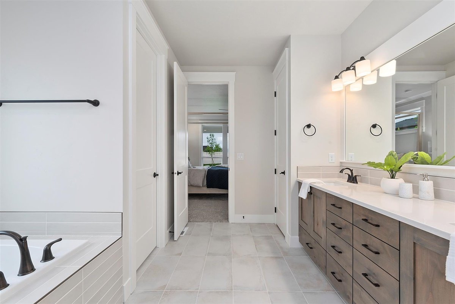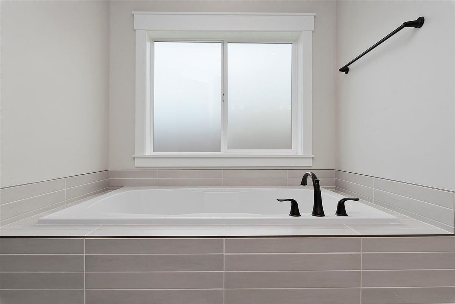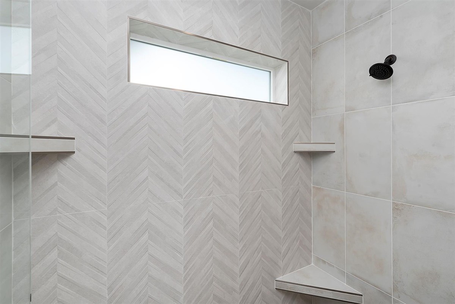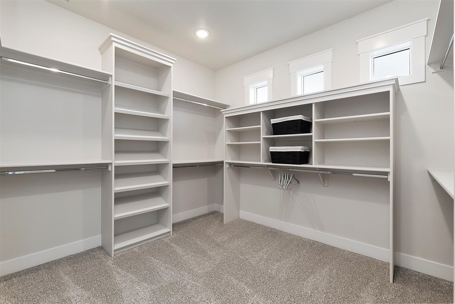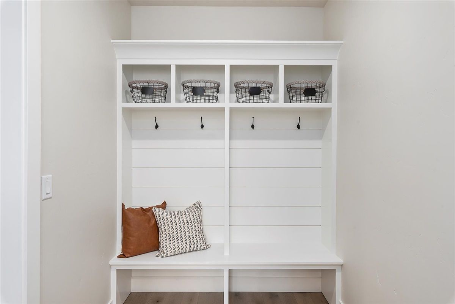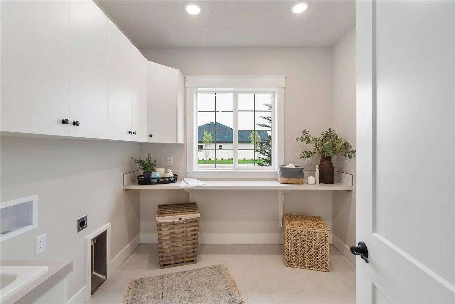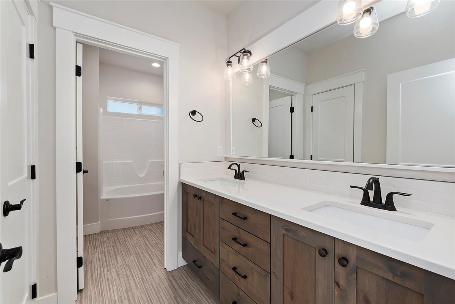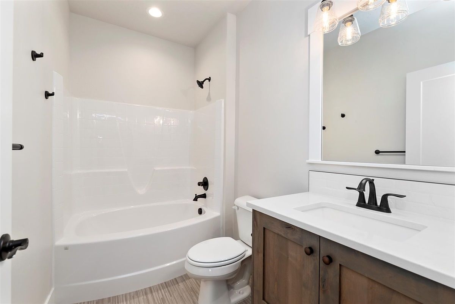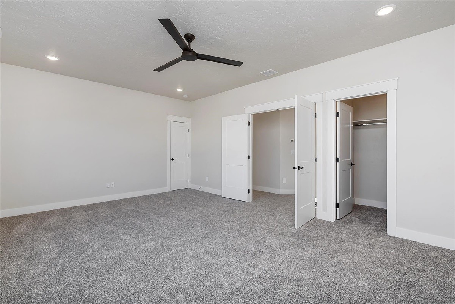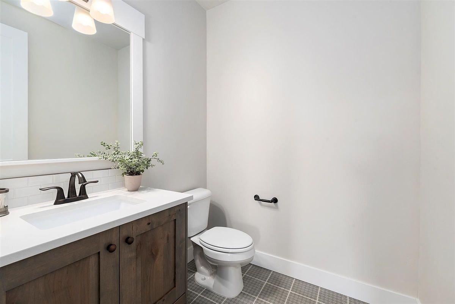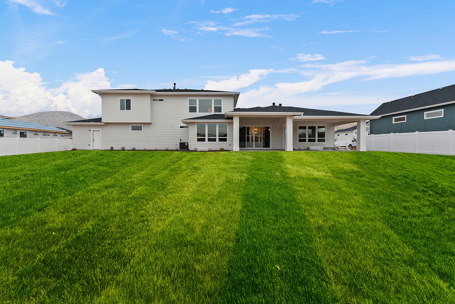The Messina
4
3.5
5
3,472
Floor Plan Main
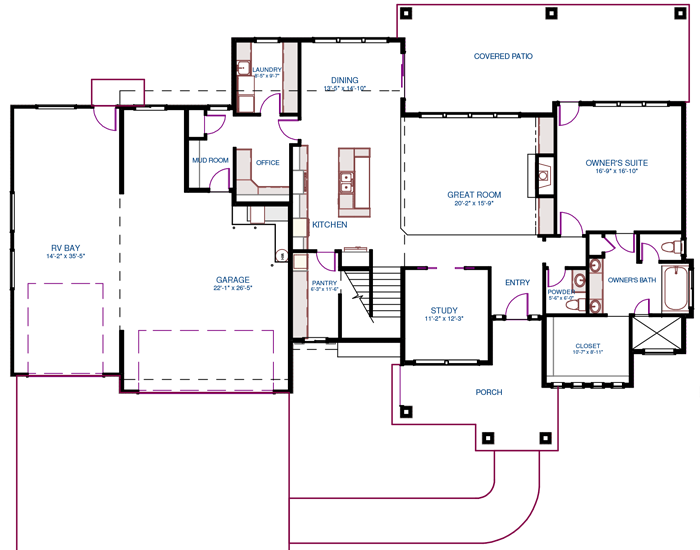
Floor Plan Upper
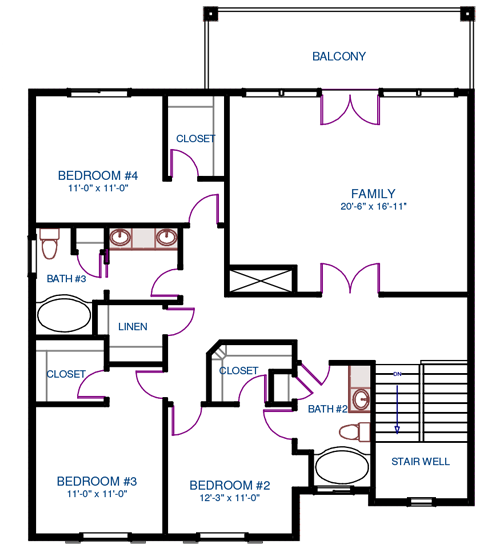
Description
Call for More Details - 208.895.0500
4 Bedroom
3.5 Bathroom
3,472 Sq. Ft.
5 Car Garage
We love the Messina floor plan and all that it offers growing families! Off the entry is a large office that can be closed off for work at home. The living room is spacious with a corner fireplace and opens into the wide kitchen with Bosch appliances and quartz countertops. The pocket office off the kitchen is perfect for paying bills or helping kids with school work. Enter off the garage into the dedicated mud room for easy access into the kitchen. Off the mud room is the large laundry room with a bright window looking onto the street and a door to the storage under the stairs. The primary bedroom on the main spans one section of the home with large picture windows and a beautiful bathroom with its large shower with dual heads and large walk in closet. The stairwell leading to upstairs is breathtaking, perfectly situated between the office and the laundry room, with wide stairs and a large picture window to flood the space with light. Bedrooms and bonus room are upstairs with well appointed large hallways, large bathrooms and lots of storage space!
